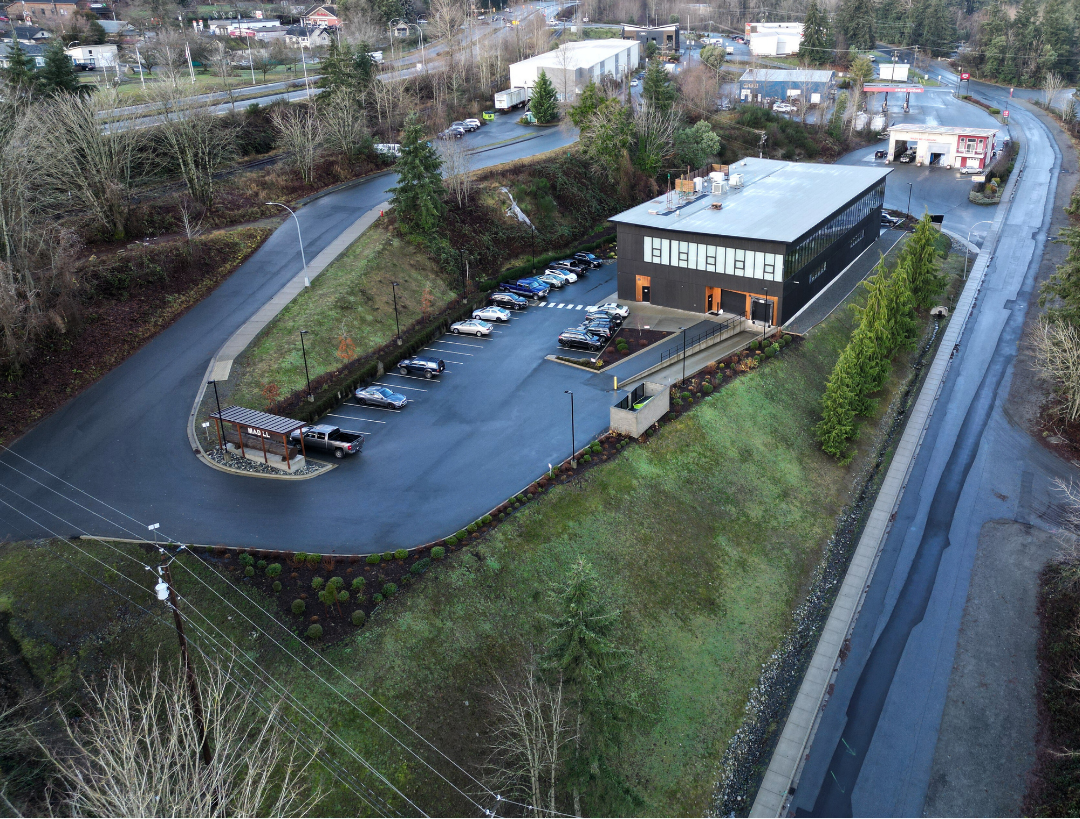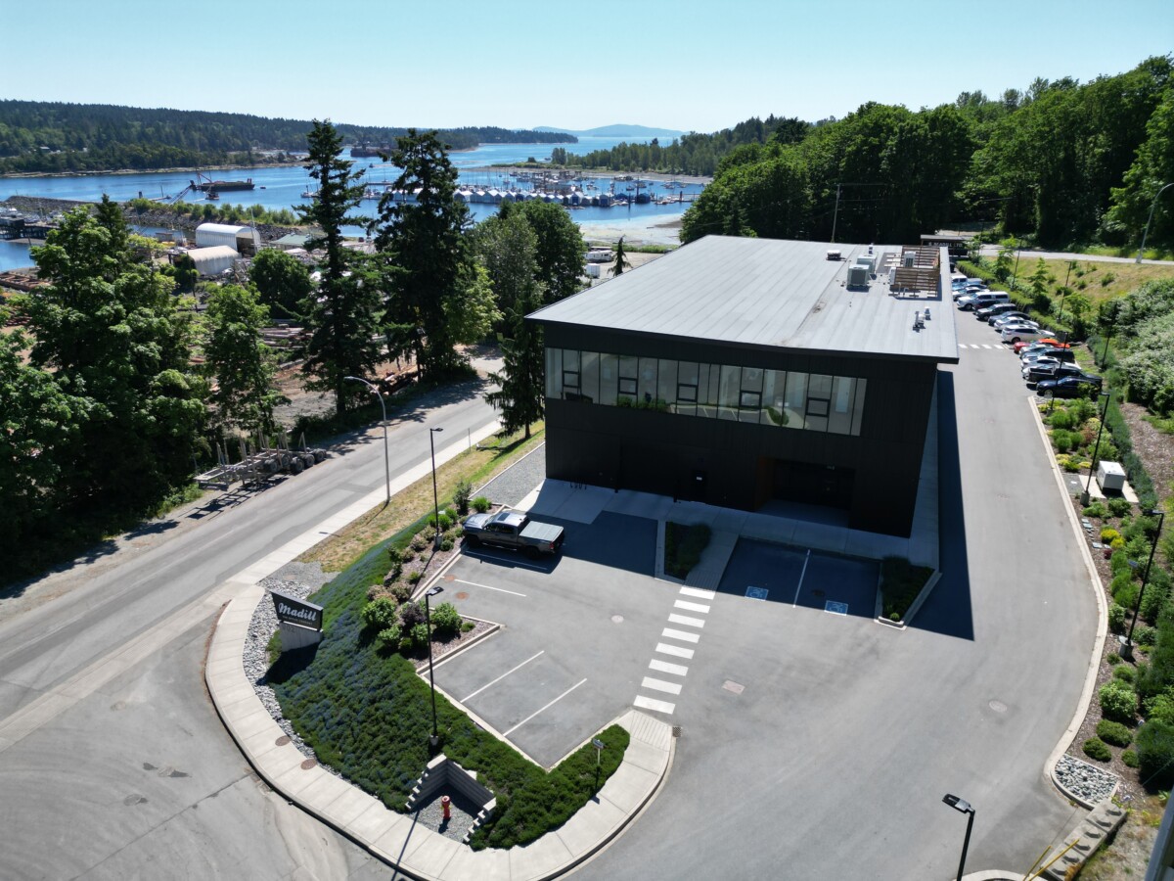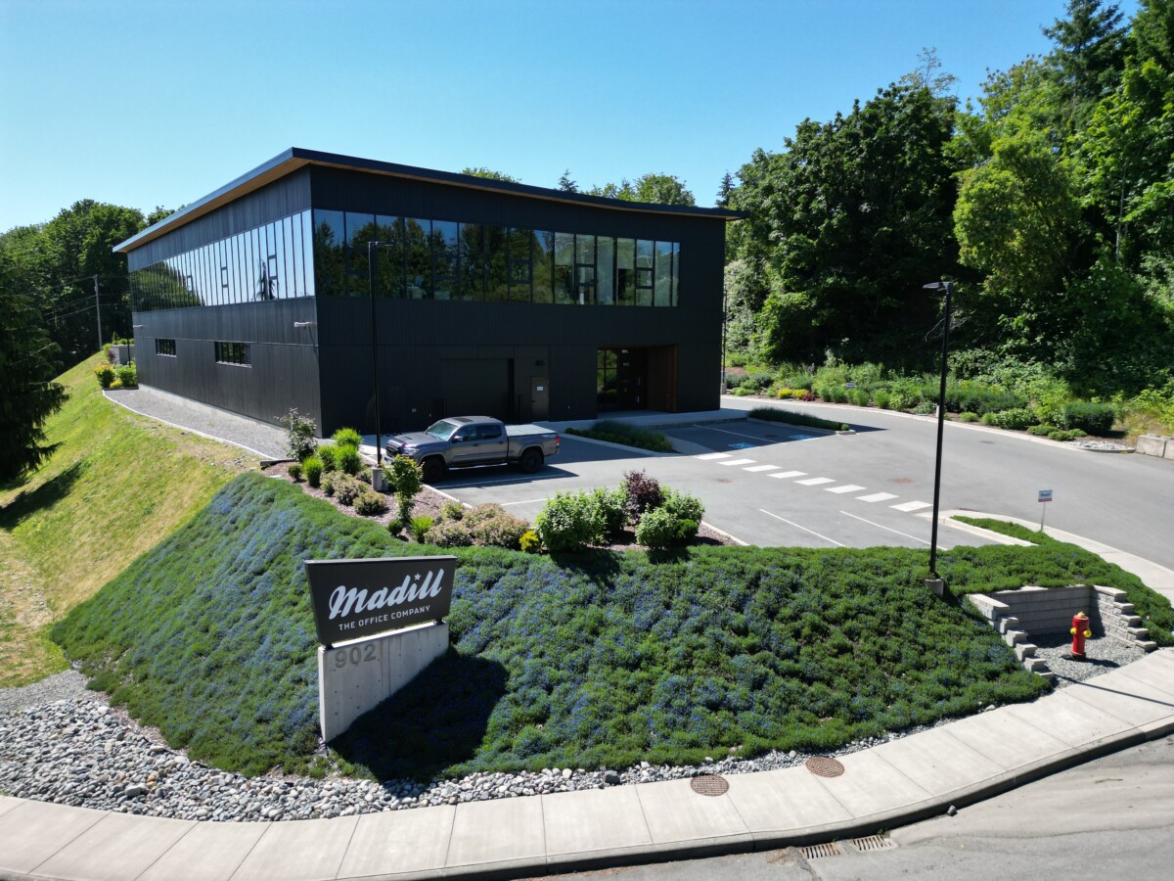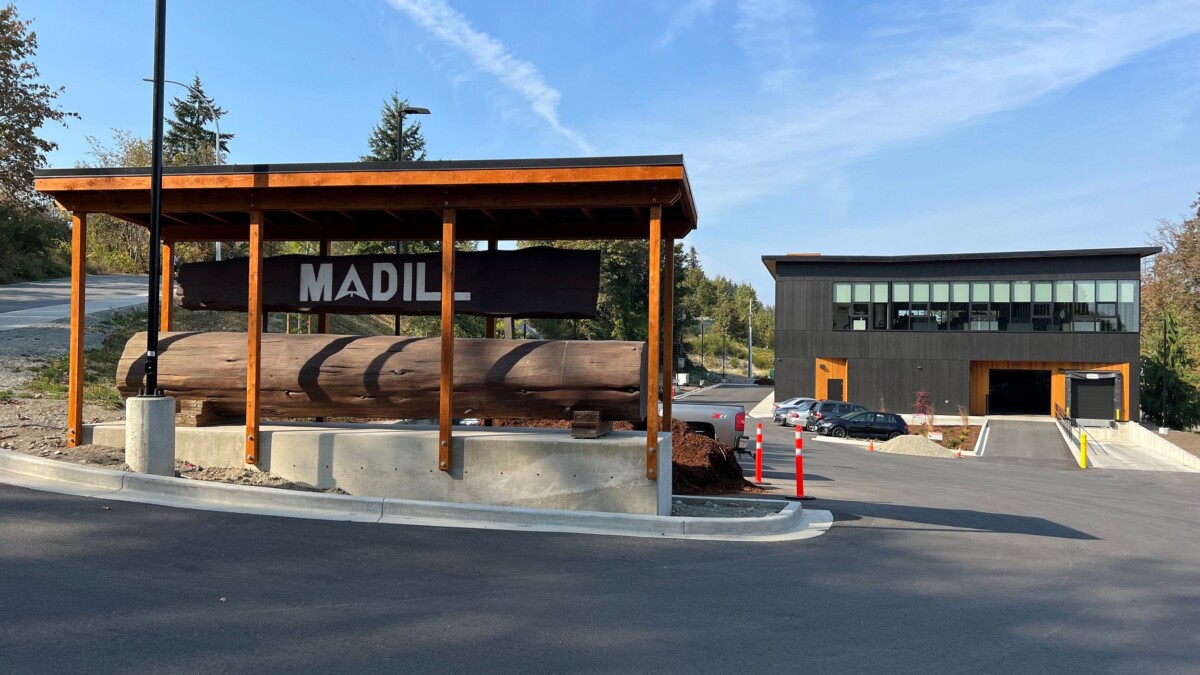Newcastle Engineering was hired to work on a brand new 2-story office building and warehouse space spanning 20,000 square feet. The project included an outdoor loading bay with multiple access points, so the parking lot needed to be purposefully designed to allow a high volume of trucks to dock in and out without getting in the way of each other.
To do this, we used specialized software to map vehicle movements and turning points to design a streamlined system that minimizes downtime and allows drivers to easily enter and exit. Due to the steep surrounding slopes, extensive conceptual grading and earth works analysis were required to guarantee the site’s safety. We collaborated with Geotechnical and Environmental consultants and architects to build a safe, efficient space designed for optimal industrial traffic flow to meet the logistical requirements of the client’s office building.





